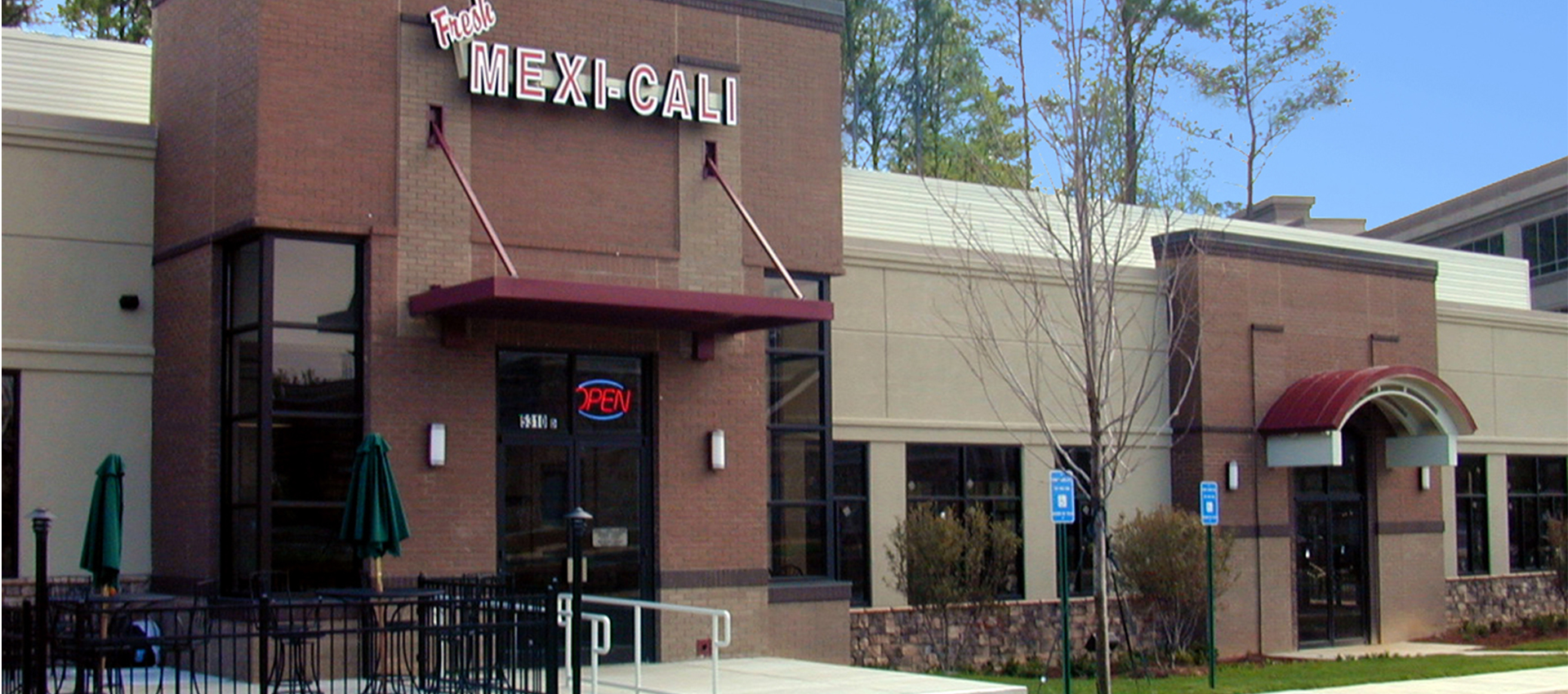
Deerfield Village
This retail project consists of two buildings designed to accommodate up to five restaurants on a three-acre site. DIA found that the site had many restrictions imposed by previous zoning variances and the Master Developer Design Guidelines. The building design needed to relate to existing development standards as well as provide the retail/restaurant appearance that the client desired. The site plan also had to coordinate with the adjacent office development surrounding the site, and allow for a one-acre outparcel for yet another restaurant.




