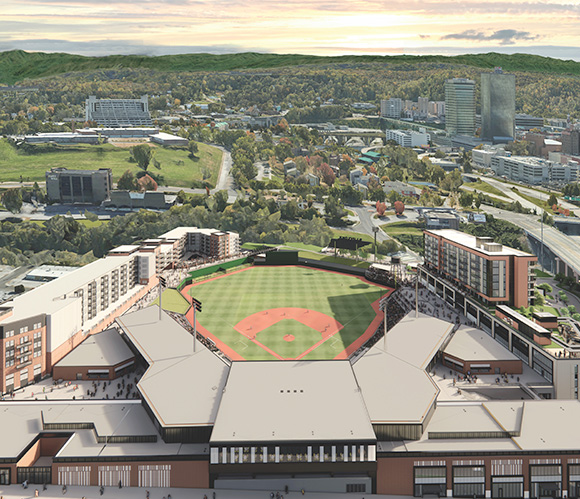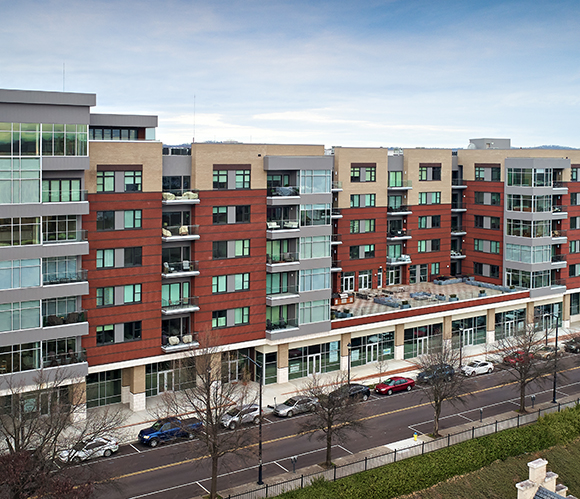Mixed Use
At Design Innovation Architects (DIA), we enjoy a challenge and have distinguished ourselves in the complex design of mixed-use developments. Mixed-use facilities often have higher occupancy densities and require resolving competing demands, intermixing pedestrian and vehicle access, circulations, segregation, and controlled access to specific areas. Mixed-use properties may combine needs of commercial, retail, offices, residential, hotel and food services, recreation, and parking facilities for both visitors and occupants.
Utilitarian service areas, loading, trash collections, and mechanical systems areas must be addressed, while concealing them from public view and access. Creation of public-use common spaces is often integral to the success of a mixed-use project. At DIA, we take pride in mixed-use space innovations that result in better places to live, work, and play.










