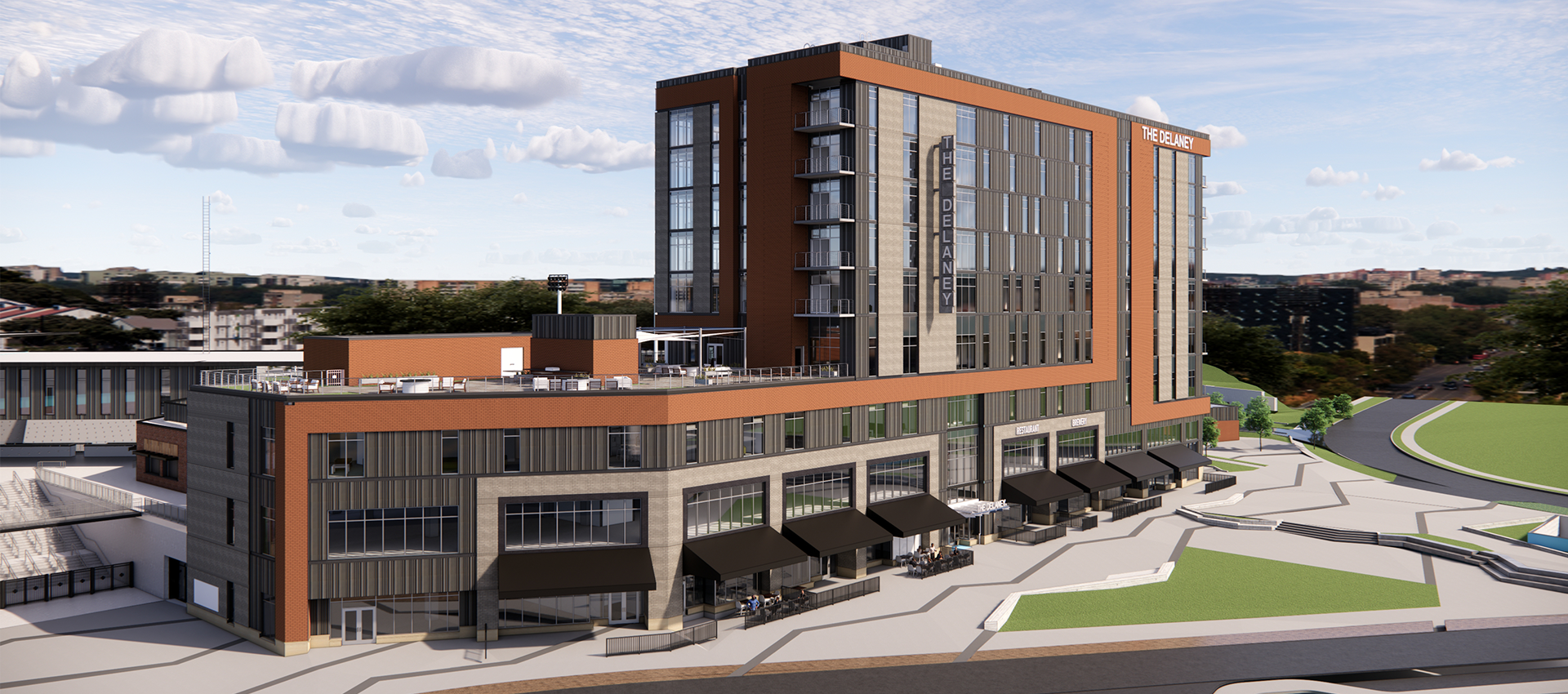
Delaney
A part of the Knoxville Multi-Use Stadium development, the Beauford Delaney Building is a new nine-story mixed-use building developed by local firm Partners Development and designed by GEM Associated Architects (a collaboration between Design Innovation Architects and BarberMcMurry Architects).
The Delaney building comprises retail and restaurant space on the plaza level, further extending the stadium experience and connecting the project with the Old City. Event space is planned for the second floor, with direct access to the stadium. The second floor will also include office space, slated for use by Boyd Sports.
The upper floors of the Delaney building will include 47 luxury condominiums each offering either views of home plate or the plaza. A private viewing deck for residents will be offered on the fourth floor with access to interior lounge space as well as a fitness room.




