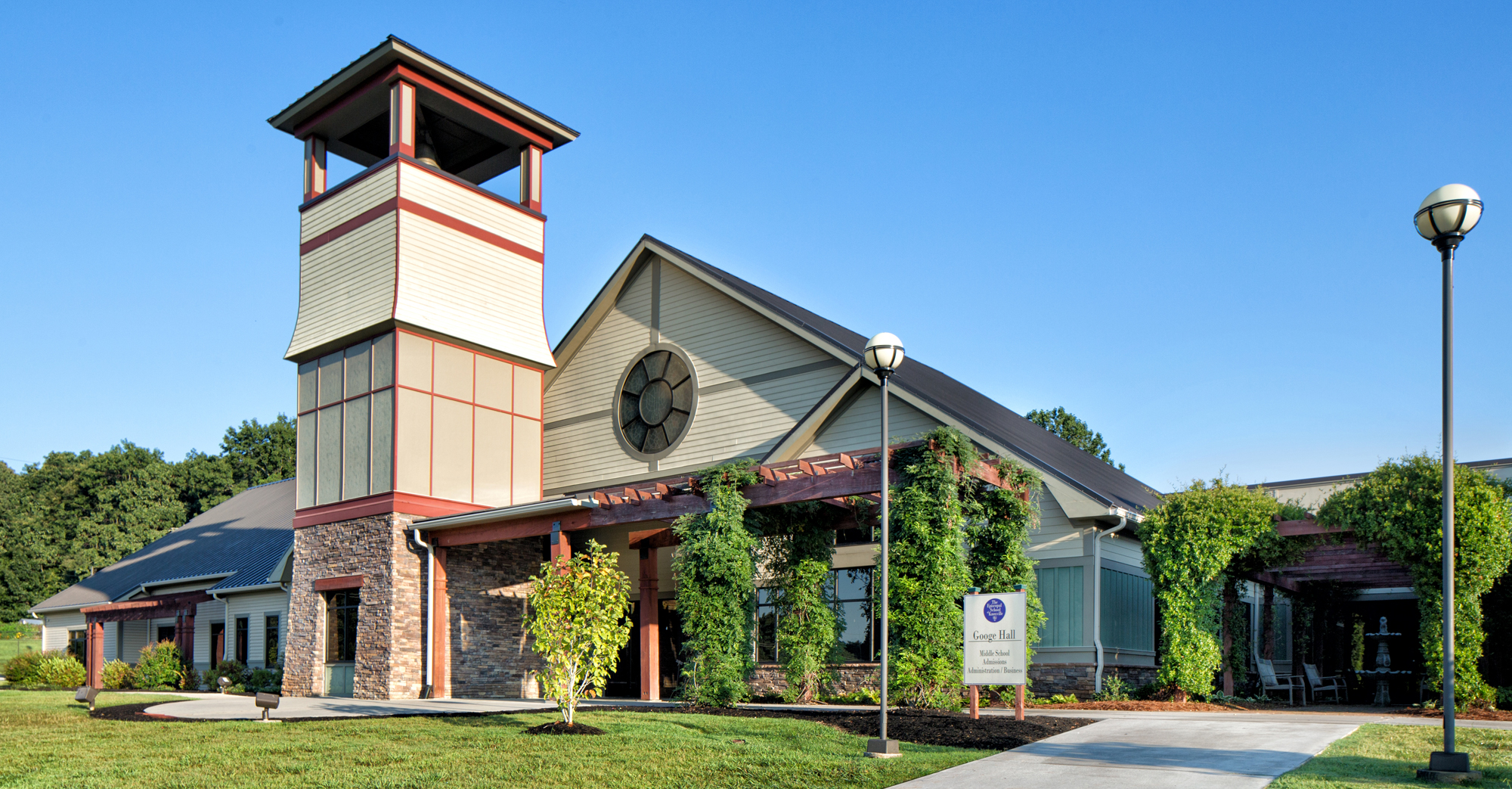
Episcopal School Of Knoxville
This new Middle School is the next phase of growth of the masterplan of the Episcopal School of Knoxville (ESK). The design concept sets the tone for the campus and it’s future expansions. The regional Appalachian barn style concept is derived from the horse stables existing on the property. Of prime importance is the creation of socializing space that will allow Middle School students to grow and learn in a comfortable controlled environment.
The solution was the creation of “The Living Room”, which along with the adjacent library and dining room, create the central spaces for the students to congregate and socialize in a constructive atmosphere. The two class room wings are connected to this “Social” space, as are the main entry and administration offices. A new site masterplan was also created setting forth the future vision of ESK’s Board of Directors.










