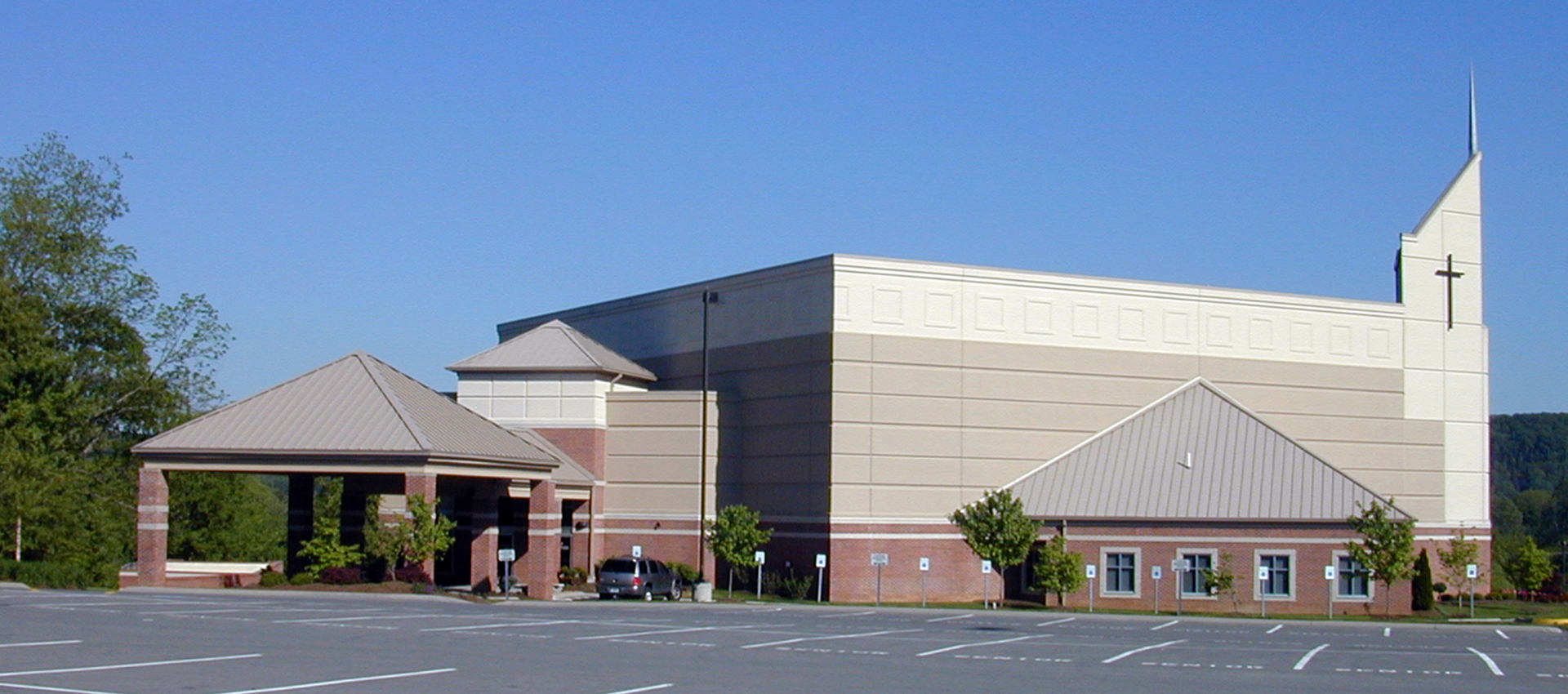
First Baptist Church Of Powell
DIA undertook the design of a 52,000-square-foot two-level church addition, including a 12,000-square-foot thousand-seat sanctuary with extensive sound, lighting, and video technologies. An unfinished basement level will be finished out for a future classroom, choir, orchestra rehearsal, and fellowship hall. The new connector to the existing church facility includes a monumental staircase and elevator service.
The brick base of the new building is intended to reflect the existing facility. The modern design of the building reflects the continued growth and progress of the church and of the Powell community, while maintaining ties to the heritage of the Powell area.






