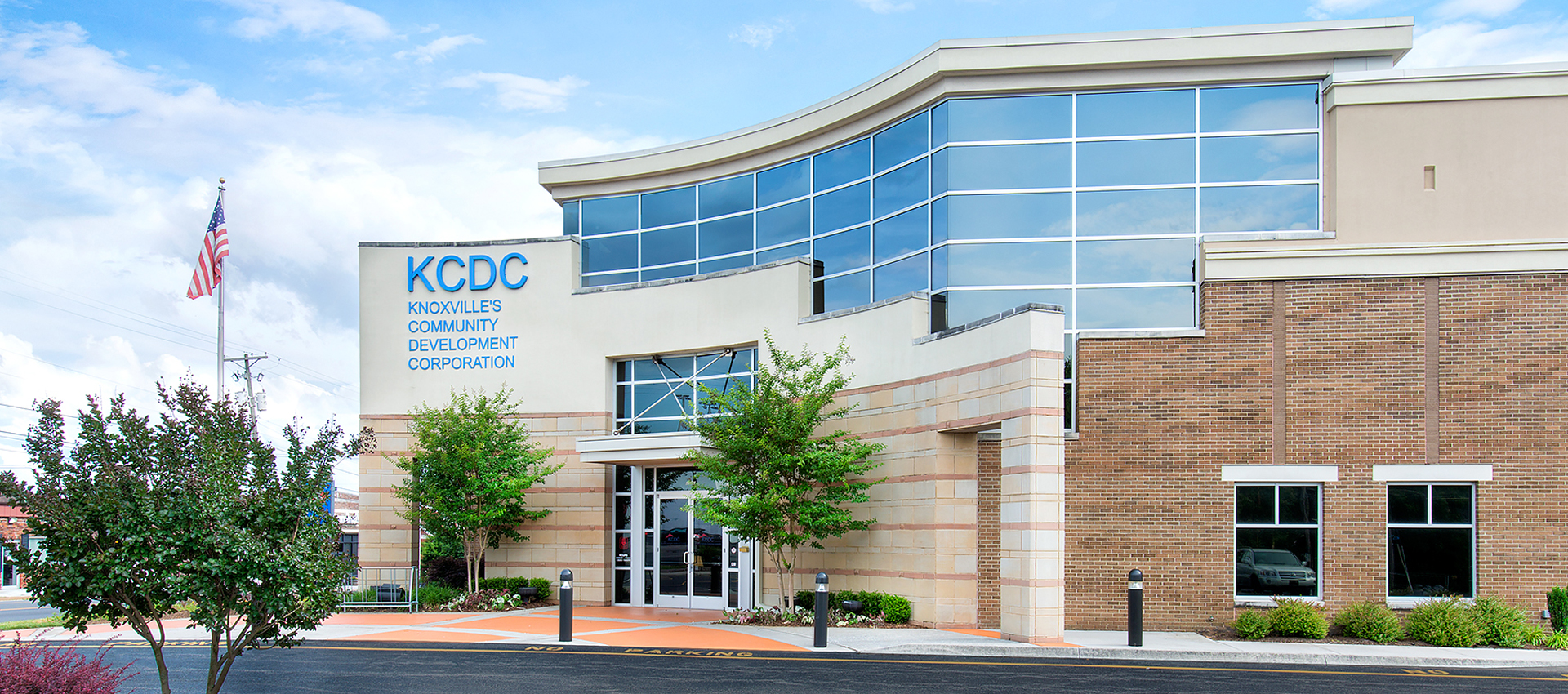
Knoxville Community Development Corporation
This addition of 18,000 square feet of office space to an existing building defines the owner’s corporate image and has become a landmark piece of architecture on Broadway. Design Innovation Architects (DIA) sought to make the dynamic addition fit the existing building seamlessly, creating an overall unified structure. The massing and rhythm created by the addition strengthens the existing elements while providing a new unique public entry on Broadway.
Even though the addition is on a higher grade and has a larger mass, the continuity of the existing brick line and lighter-colored stucco bring balance to the entire facility. The new plaza and sculptural entry and lobby provide a ceremonial entrance, instilling a gravitas befitting corporate business, yet projecting a friendly image on behalf of this governmental service agency.
Public service offices, along with a training room, were placed at the ground level, with the administrative offices and boardroom on the upper level. The lobby is designed as a two-story space encompassing a grand stairway to the second floor so as to lead guests to the boardroom.





