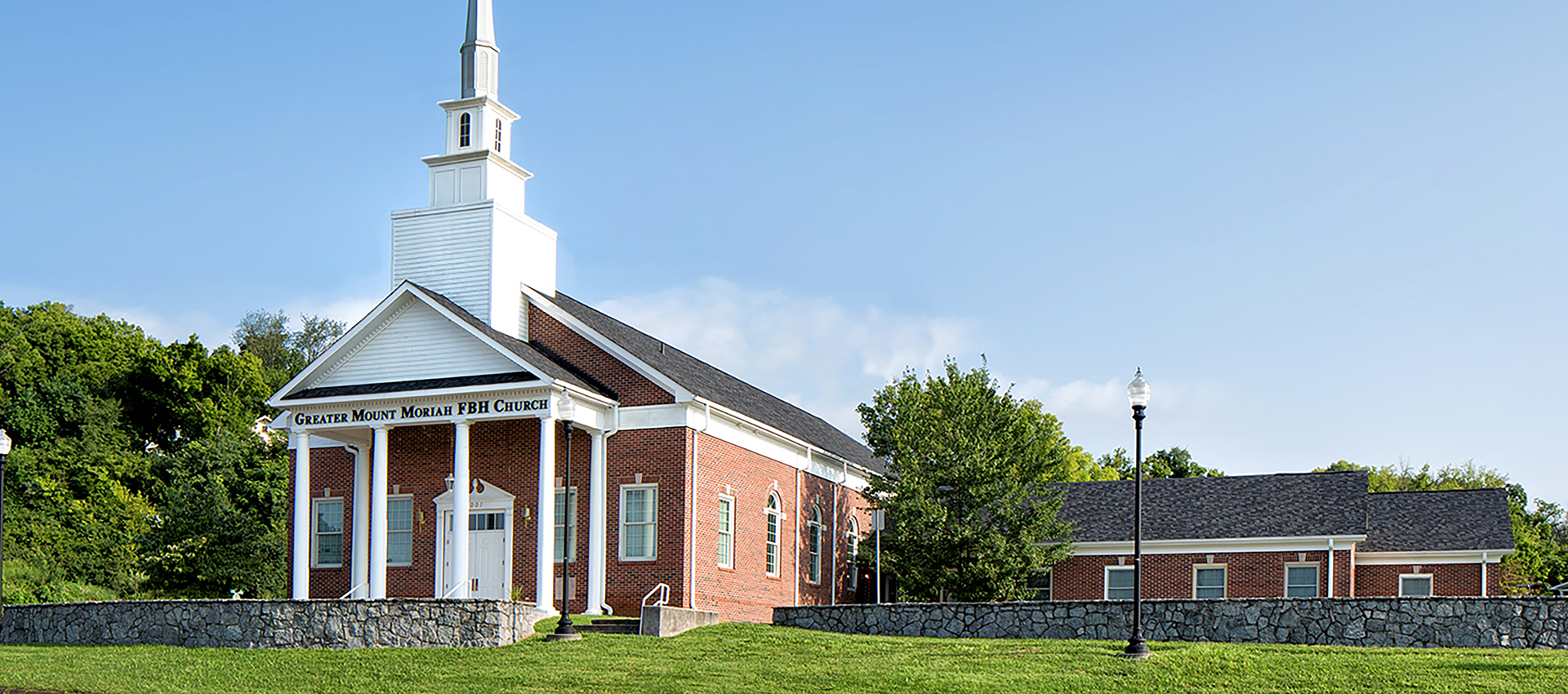
Mount Moriah FBH Church
Mount Moriah FBH Church, built in 1908, was scheduled for demolition under the masterplan for the Hope 6 project, a Federal neighborhood revitalization effort. Design Innovation Architects (DIA) and church elders worked closely to evaluate the replacement costs of the church for today’s market. After a detailed analysis, the church and DIA joined forces with Corner Stone Housing, LLC, and their consultants to provide building designs that would meet the requirements of the church and fulfill the design guidelines established by the Urban Design Association and the Metropolitan Planning Commission.
After completion and approval of the design phase, DIA and Leon Williams General Contractor formed a design/build team for the new Mount Moriah church. In a joint effort, modifications were made to the construction of the church without altering appearance or function. That kept the project within budget and, at the same time, in line with the requirements of the Urban Design Association and the Metropolitan Planning Commission.






