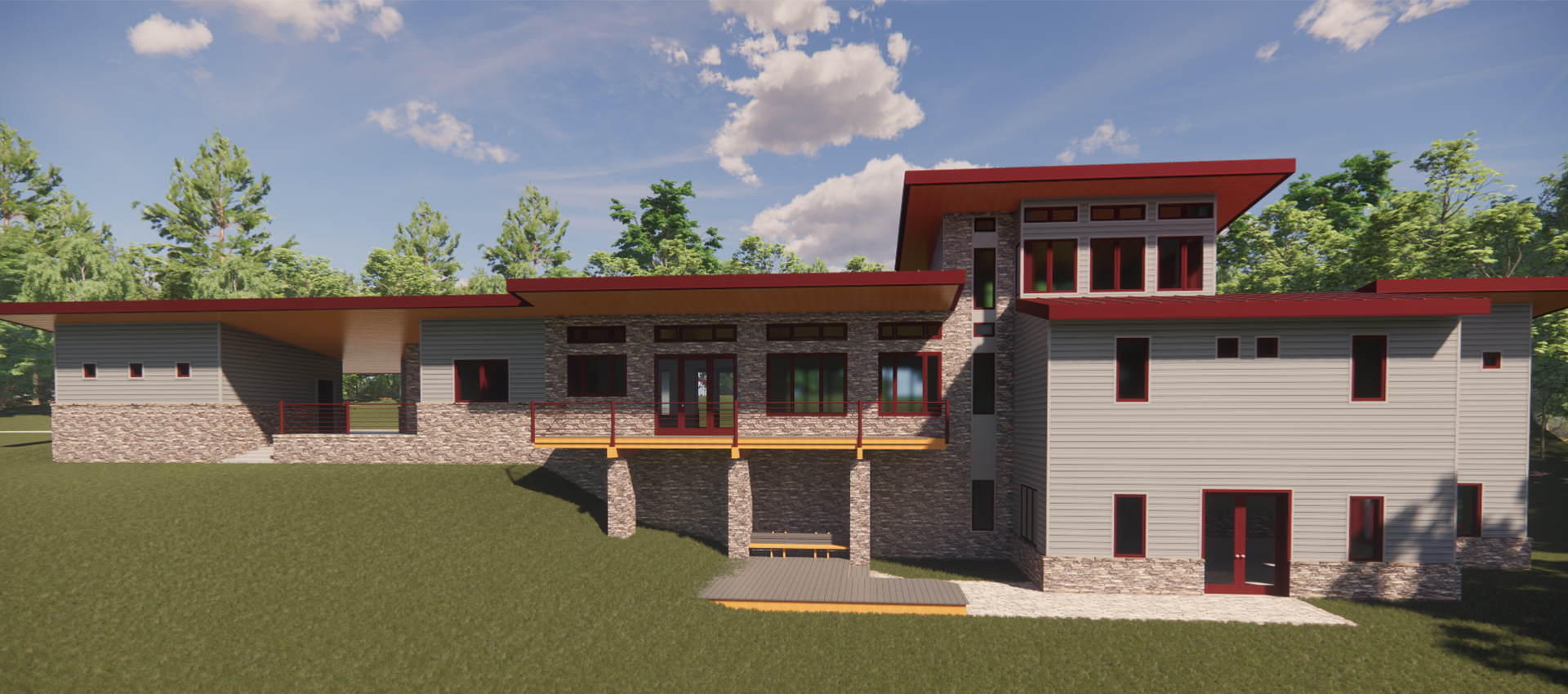
Sustainable Design
A 5,000 square foot residence built on 6.25 wooded acres that included 4 bedrooms, 3 full baths, 2 half baths, and a large basement level family space. The main level was designed as an open floor plan with a large kitchen, dining, living area and is barrier free with no changes in level from the garage through the bedrooms. The home included a spacious 3 car garage and a separate work shop and was sited to take full advantage of a natural clearing, wet weather creek, daylighting, and views. Sustainable materials were used including recycled metal and wood products, constructed from Insulated Concrete Formwork increasing the insulation value and used high efficiency heat pump for HVAC.




