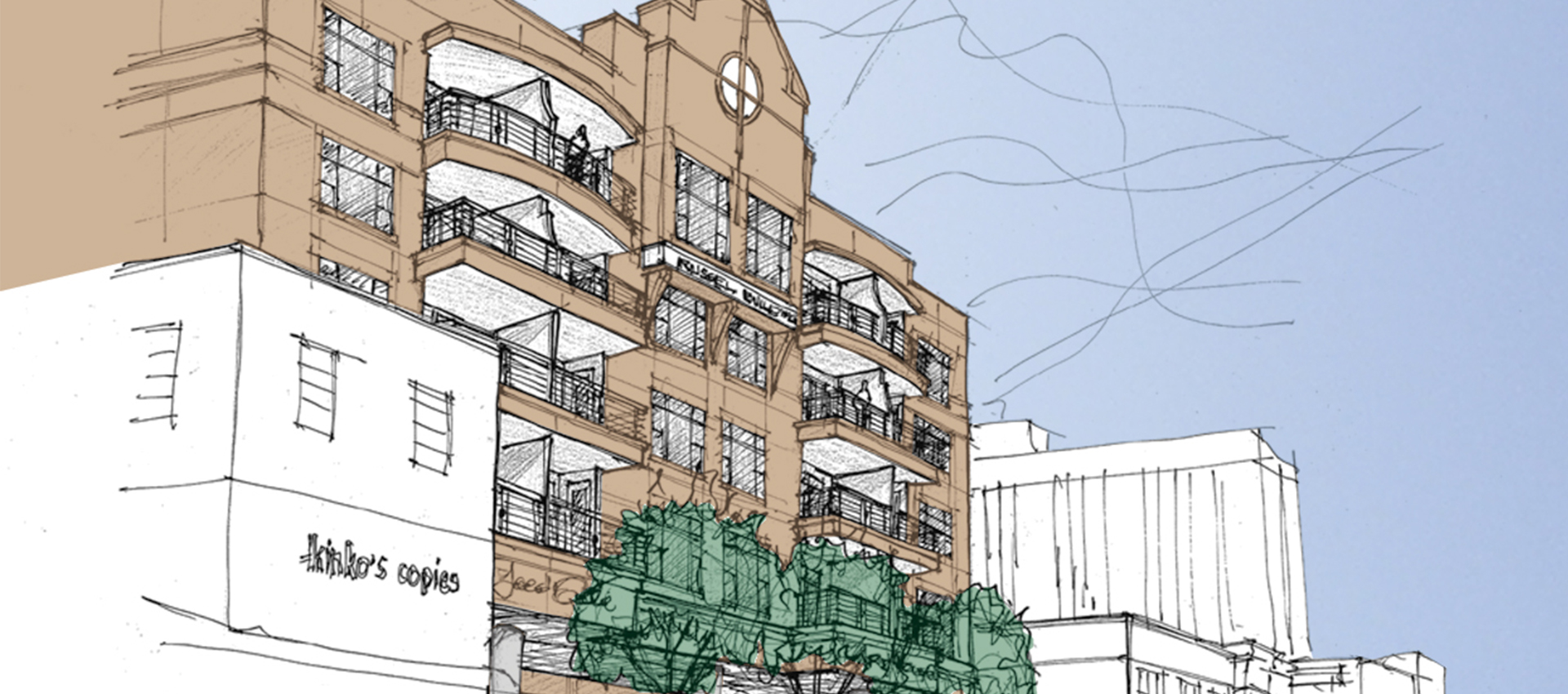
The Russell Building
The work scope for this project consisted of a feasibility study for a multi-use commercial and residential development on Cumberland Avenue in the University of Tennessee area. The design provides for a compact yet functional structure: 4,800 square feet of retail fronting the pedestrian street along with an open terrace, and a one-and-a-half-story parking garage with access from the rear alley. Sixteen to twenty condominium units were planned above the retail and garage with an internal skylit courtyard providing vertical and horizontal circulation for the residences.
(Project Not Executed)



