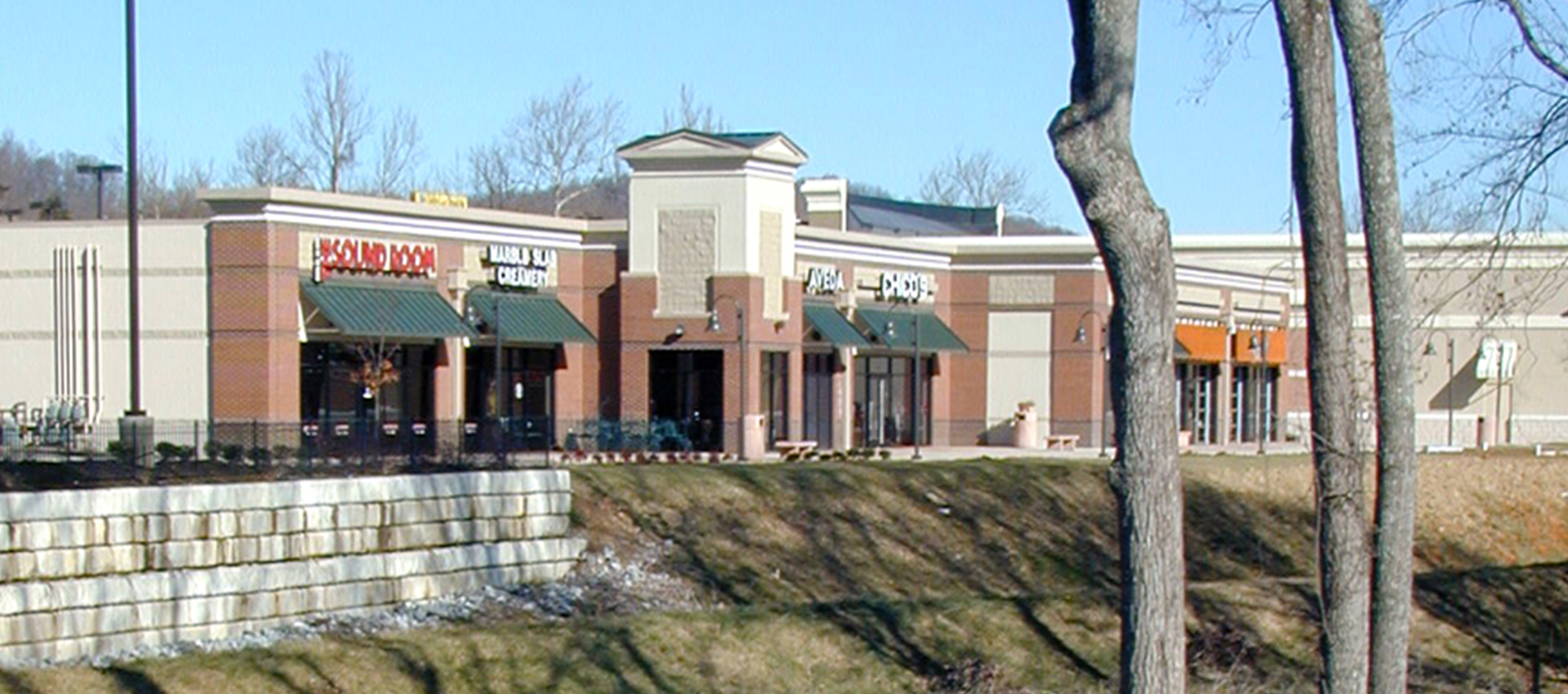
The Shops at Franklin Terrace
This 15,200-square-foot specialty retail project is designed to have two front facades: one facing the parking; the other facing a natural running creek, which fronts onto the intersection of two major roads in Johnson City, Tennessee.
Capitalizing on this unique site, DIA designed the project to i provide a meandering pedestrian boardwalk at the facade adjacent to the creek for outdoor shopping and dining. This boardwalk extends to both sides of the building to connect two restaurants and a bookstore, also included in this development.
The building is designed to offer a festive retail atmosphere through the use of metal roof canopies, a mix of masonry and stucco wall materials, and a signature tower. The building’s design is used as the basis for the proportions and finishes of the other buildings on this site.




