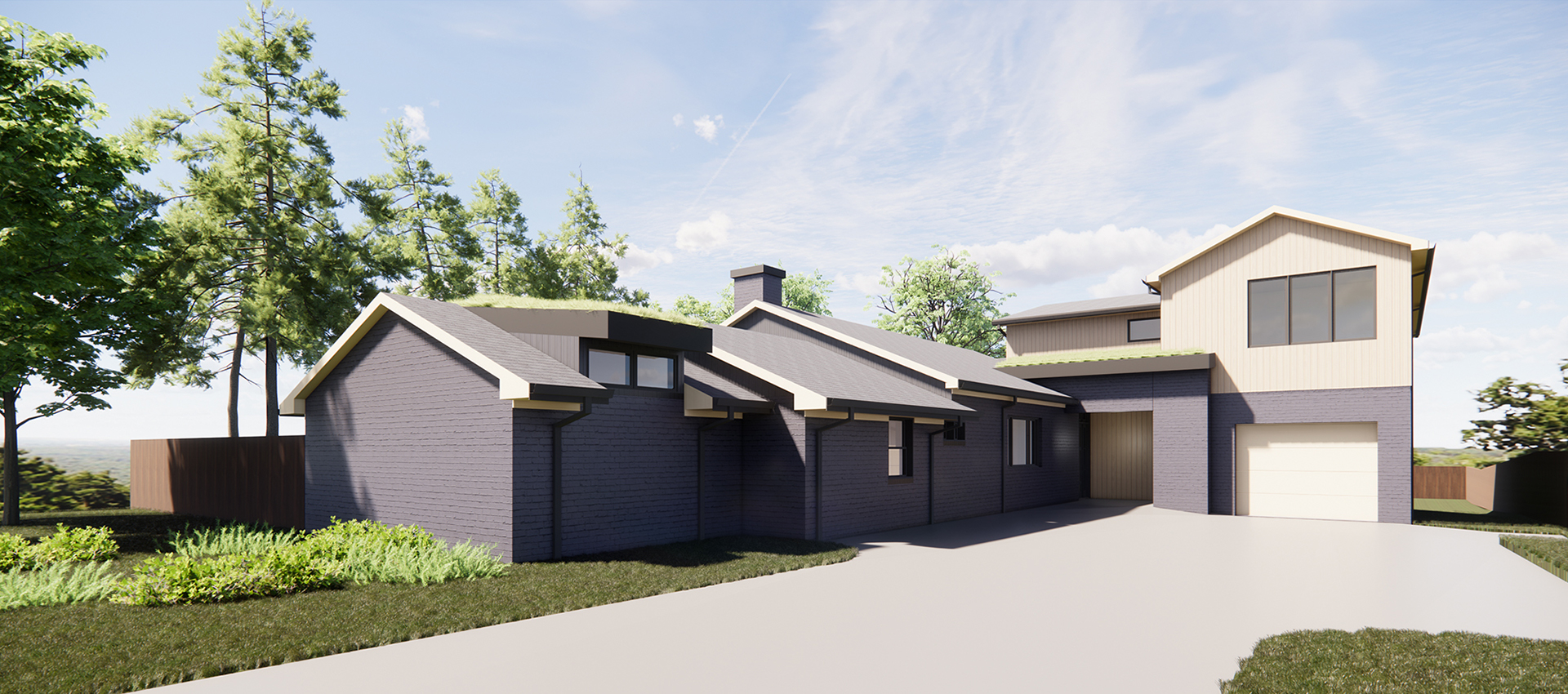
Two-Story Transformation
Located in Historic Sequoyah Hills is a two-story residential project DIA began work on January 2021. The layout was configured to serve as a one or two-family Residence. The second story functions as an Accessory Dwelling Unit, having the potential for its own Kitchen, Washer/Dryer, Living space, and Bedroom spaces. The design was conceived through a partnership with a local Landscape Architect, which inspired the incorporation of green or “living” roofs. The client expressed the desire for a “modern” look with sleek lines while maintaining a generous amount of glass for views to the outdoors. When located in the kitchen or sunroom, glass is the primary building material; blurring the line between interior and exterior. Throughout the design process DIA was cognizant of how the indoor spaces would mesh with the outdoor spaces that are created through thoughtful landscaping. Overall, the design produced is a modern yet practical home that acknowledges and responds to those that inhabit it.



