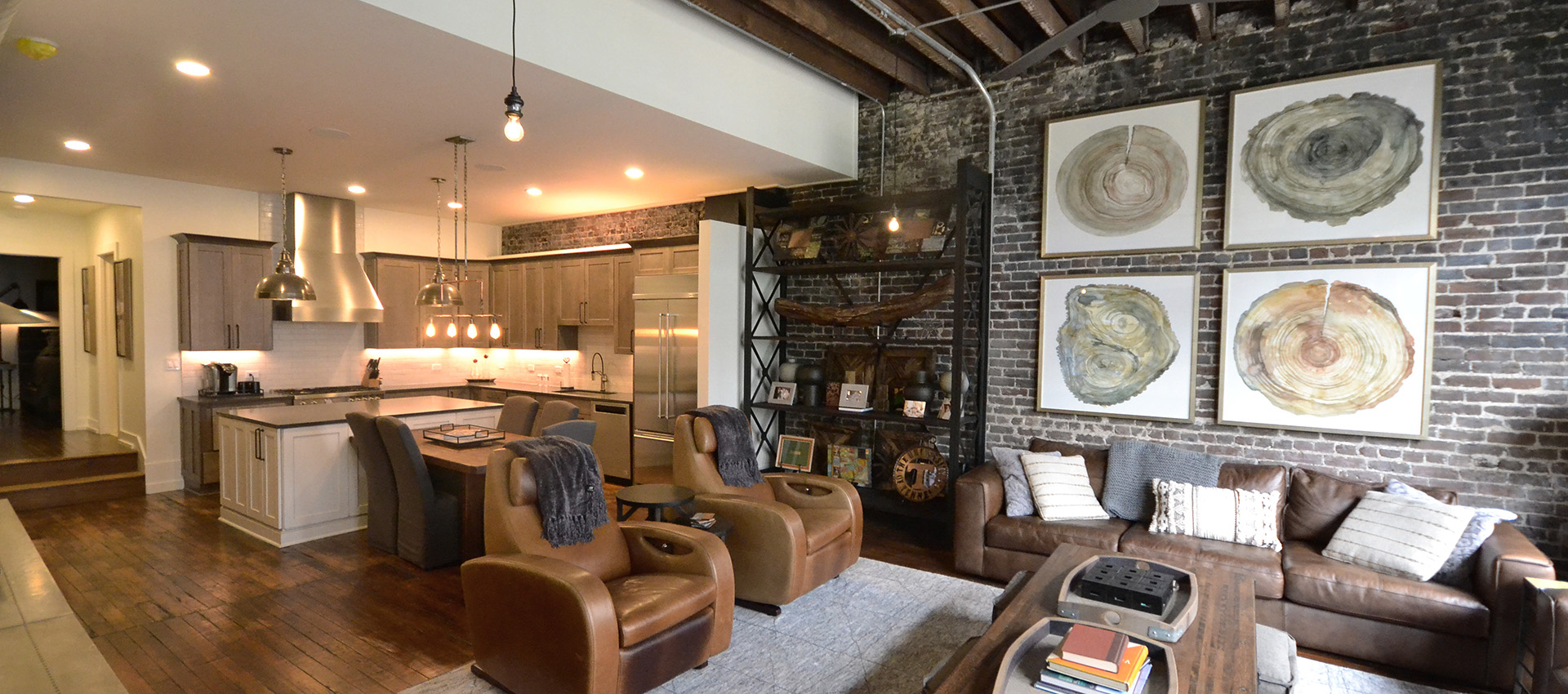
141 S Gay
On a busy part of Gay Street, the owners of a historic building sought to improve and add onto their residence. The program included an interior renovation of the second floor apartment and a rooftop addition above. The existing ground level restaurant was to remain open during construction.
Challenges included structural support of the new rooftop addition over the restaurant. The design includes load tranfer to the party walls while not adding any columns at the restaurant level. Living areas are designed to face toward Gay Street, and private areas are located toward the rear of the building. New stairs to the addition stack over the existing stairs to maximize usable space.
In the renovated apartment level, original elements such as the existing oak flooring and brick party walls are highlighted in the space. The rooftop addition is an entertaining area with a sliding accordion door, bar area, and outdoor deck with a view of the 100 block.






