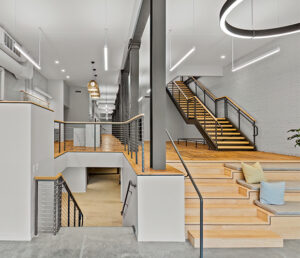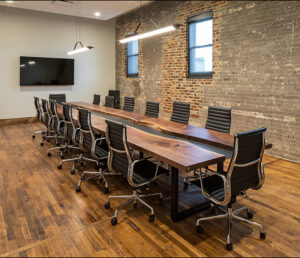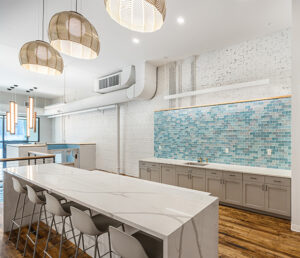
McWhorter
Spanning several notable occupants over the years, this building celebrated its 100th anniversary earlier this spring. What started as a paper warehouse turned coffee packaging and distribution center, this brick and heavy timber structure would go on to serve as a clothing and uniform shop for outgoing soldiers during World War II. Within a few years as rail service declined, the warehouse spaces upstairs were in large part abandoned, with old boxes piled to the rafters. Eventually, the business transitioned to a small alterations workshop, located in the remains of a haphazard loading dock facing the historic end of downtown, before ultimately closing in 2016 due to code and life safety concerns.
Toward the end of its most recent tenant life, the building was in a severe state of decay, requiring complete interior demolition and removal of all building systems to allow for extensive structural repair & treatment of water damage. A large portion of the renovation budget and construction schedule was spent toward supplemental steel and miscellaneous framing, to include four new sets of stairs, a relocated elevator, and a seismic-compliant cross-braced structural diaphragm tucked under the subfloor at the rear of the building on every level.
In addition to repairs, the project received upgrades for new fire sprinklers and alarm, main and distribution electrical, increased capacity to natural gas, all new rooftop mechanical and duct systems throughout, as well as refurbished and relocated plumbing and sanitary connections back to the street. In each of these systems, the client wished for mindful incorporation, keeping where feasible, the bulk of support services hidden from view.
All this was done in effort to preserve the aesthetic portions of the building, reflecting upon its rich history inside and out, while extending the usable life of the space. Existing exposed brick and original hardwood floors were meticulously preserved and refinished. Using infill elements taken from other areas within the building where new floor and window openings have been created, the renovation looked to balance the historic character of the building with its new transitional program and modern-minded design features.
Spread across three levels and a basement prepped for future fit-out, the project is designed to accommodate leasable co-working spaces, providing small startups and travelling workers with a convenient, collaborative environment at flexible terms. Above, the top floor is home to the client’s family foundation, with access to a private roof deck and lounge.
Location
Knoxville, TN
Category
Historic Renovation







